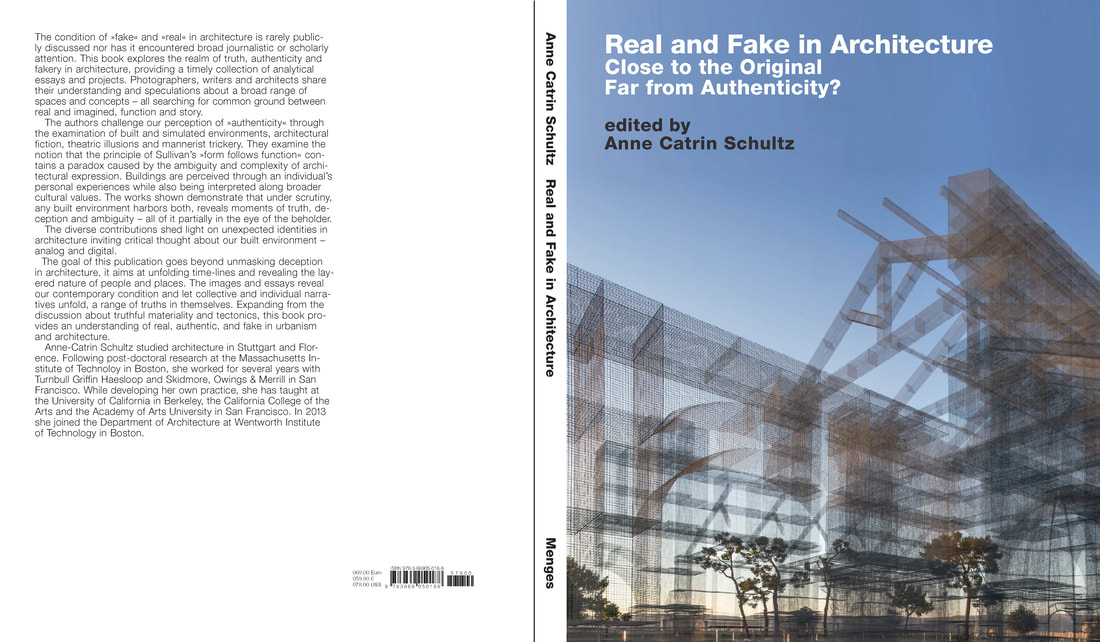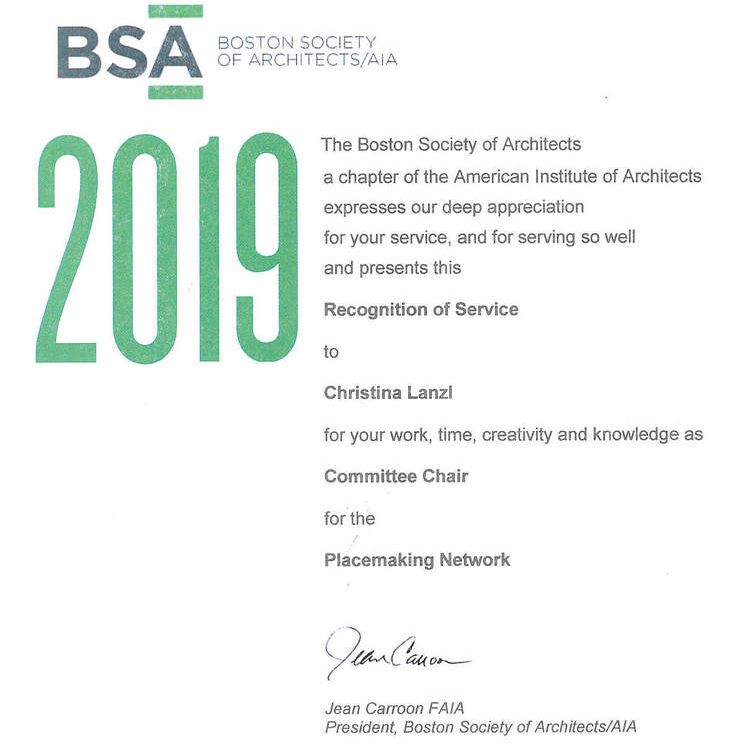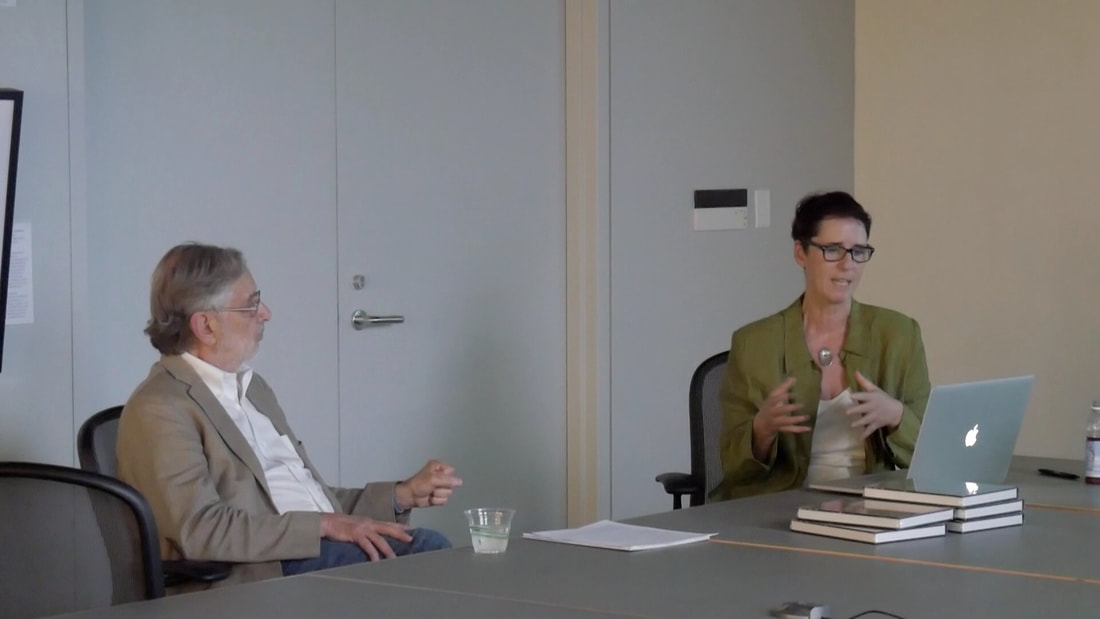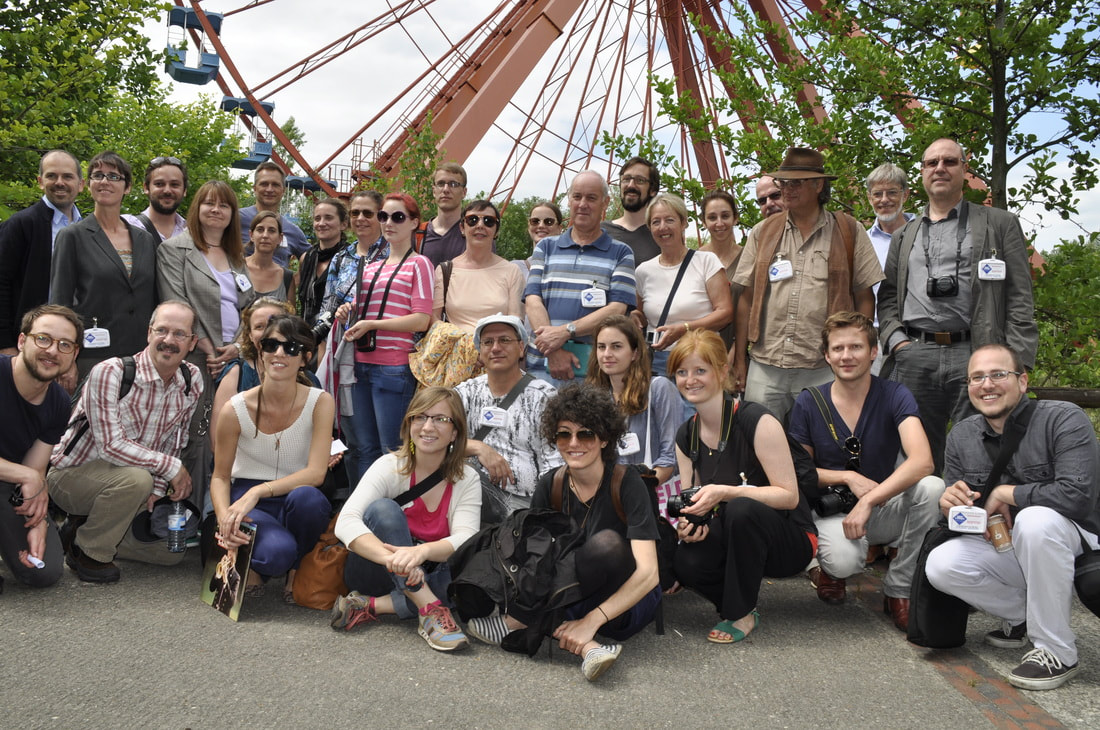New England Sculptors Association (NESA) and Historic New England partner in hosting a juried prize outdoor exhibition on the grounds of the Eustis Estate Museum (1878) in Milton, Massachusetts, from July 1 through October 31, 2021. Entry deadline ist Monday, June 7.
THEME
2020 was an unprecedented year and the pandemic shone a light on the many cracks straining our society. Art reflects the world and time in which it was created. How has your art been affected and what stories are you telling? We are interested in showcasing sculptures that are reflecting on the issues of the past year, such as: isolation and fear in a global pandemic; the societal inequities that the pandemic exposed; calls for action and social justice on an incredible scale; ongoing environmental concerns; and the continuing calls for equal rights for all. Consider how the events of 2020 affected you and how your artworks can help us consider these issues in a new light.
ELIGIBILITY: Works will be judged on their relevance to the show’s theme and title.
ENTRY PROCEDURE: Upload images online at www.OnlineJuriedShows.com
Images need to include a description of you work as well as title, materials, size, etc.
Help in photographing your work and properly sizing your images can be found at www.OnlineJuriedShows.com/help.aspx
For best results, upload images with 72 dpi and 1920 pixels on the longest side, as JPEGs or sRGB color space format.
Assistance: [email protected] or call 949-287-8645.
ENTRY FEE: $20 for up to 3 Entries
To make the process more equitable anyone outside of NESA who truly needs financial assistance can click the fee tier to submit application free
Sales Commissions: 25% commission fee will be donated to charity (TBA)
Awards: $250 jury awards and a People’s Choice Award.
Stipend: Each accepted artist will receive a small stipend.
EXHIBITION CALENDAR
June 7 Submission Deadline
June 16 Notification email to the artists
JUNE 24-26 Delivery of work
JULY 10 Opening reception and awards ceremony ( 4-7pm) Rain date July 11)
Oct 31 Exhibition closes
Nov 1-3 Pick up work
JURORS
Ibrahim Ali-Salaam, artist
Jean Gibran wife of the noted sculptor Kahlil Gibran
Ken Turino, Historic New England
Karla Rosenstein, Eustis Estate Museum,
Dorothy A. Clark, Historic New England
Robert Shure, Skylight Studios
ENTRY GUIDELINES
- Copyright infringement of any kind is unacceptable.
- Works do not have to be for sale, sold works may be submitted
- All jury fees are non-refundable
- As this is an outdoor show, there is no size restriction on work(s) submitted.
- Entries must be of original concept and design
- By entering this exhibition, you agree that you have read and will abide by all rule outlined in this prospectus.’
- An artist statement about your submittal in your Artist Profile on OnlineJuriedShows.com





 RSS Feed
RSS Feed